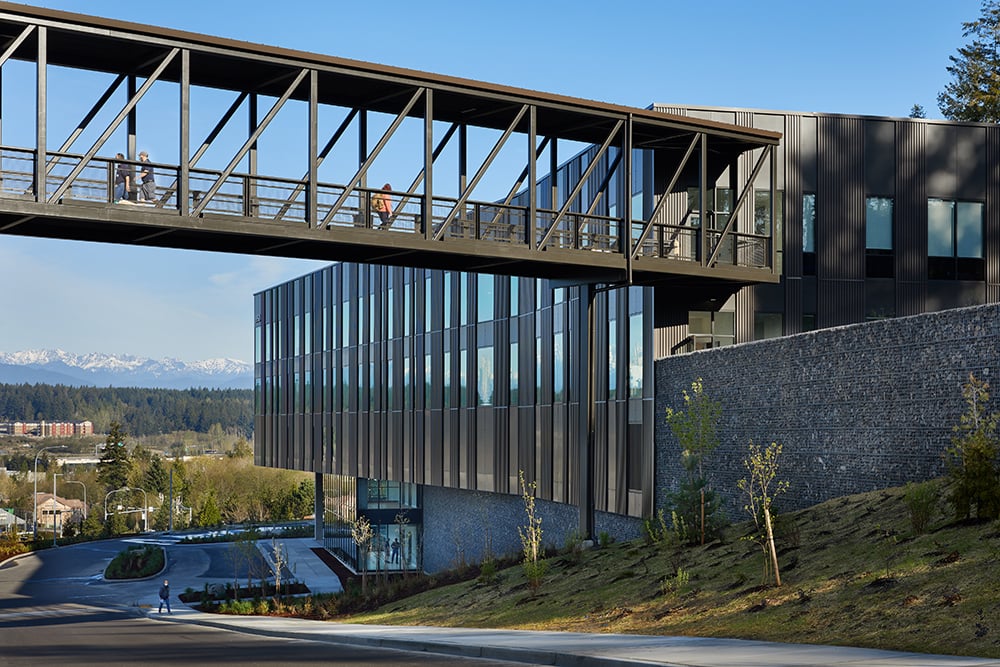The St. Michael Medical Pavilion is now open and accepting patients. The 151,790 sq ft building was built for Virginia Mason Franciscan Health. The building was designed to consolidate multiple specialty care practices that were previously housed in aging buildings in the surrounding region. The St. Michael Medical Pavilion now serves as a modern, single facility to provide exceptional care to its patients.

With 10-ft. ceilings, sweeping views of the Olympic Mountains, and a pedestrian sky bridge connecting the medical office building and the hospital, the St. Michael Medical Pavilion is evenly matched in function and aesthetics on the St. Michael Medical Center campus.
The building is visible from, and accessed via Myhre Road, with a short, relatively level drive to the patient drop-off, surface parking for 20 vehicles or the parking garage entry. All patient parking is accommodated within the 3 story, 86,160 sq ft parking garage directly below the clinic of about 200 stalls. Passenger elevators connect directly to the 2 clinic floors above and open to a waiting area. A central registration check-in/check-out desk serves all clinics on each floor. The building is situated within walking distance of the hospital facilitating back and forth travel for those providers who spend part of their week in the interventional suite or treating inpatients. A pedestrian bridge connecting the two buildings connects the upper clinic floor to the 3rd floor of the hospital. The building is an insulated metal panel building for the upper clinic levels and the top level of parking. The first two parking levels are partially embedded into the hillside of the site, and on the exposed sides are clad with rock filled Gabion basket walls. The three levels of parking provide 200 stalls primarily for patient visitors. The front entry has a glass curtainwall lobby and elevator lobby serving the garage levels and leading directly into the clinic levels. Staff parking is accommodated in two locations, a surface lot for 60 cars to the east of the building with direct access into the first floor of the clinic, and the remaining in the already constructed 788 stall east parking garage.
Copyright © 2025 The Rush Companies. All rights reserved.