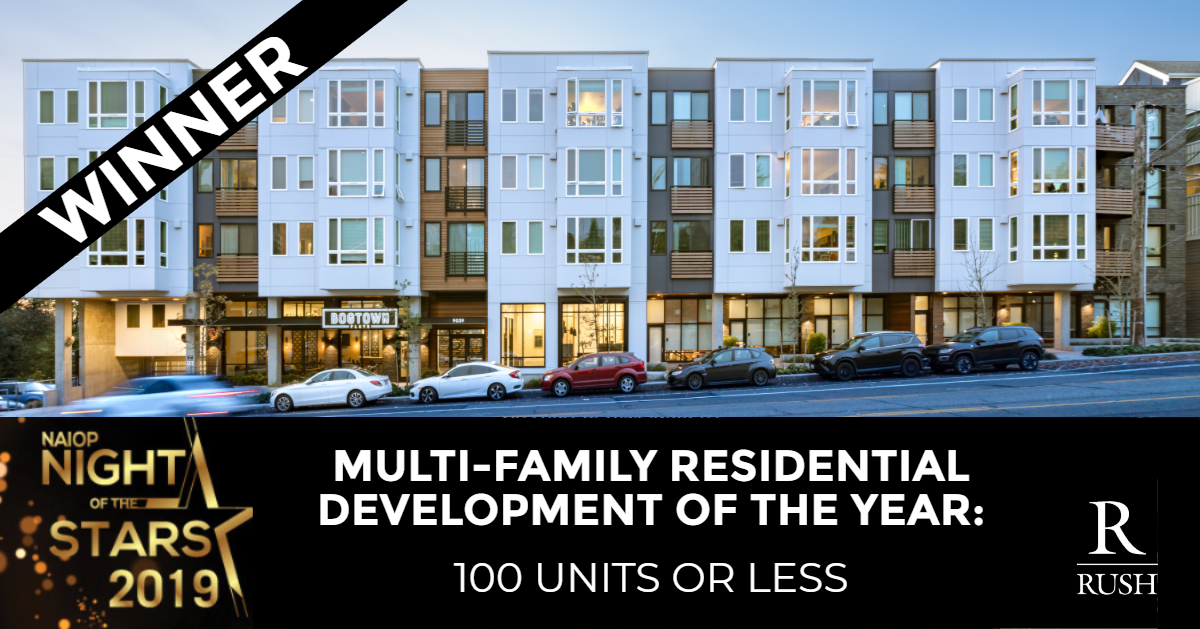Bogtown Flats is a 106,300 square foot mixed use project consists of six stories of residential units and live-work spaces. It includes an extensive rooftop amenity space, Bourbon lounge, exercise room and dog wash. The project won "Multifamily Residential Development of the Year: 100 units or less" at the 2019 NAIOP awards.
More information from Bogtown Flats.

Bogtown Flats is a mix of 78 residential units and 6 live-work spaces over two levels of concrete parking structure with 59 parking stalls. Construction includes panelized wood framing and cast-in-place concrete with post-tensioned concrete decks. Bogtown Flats includes extensive rooftop amenity space and other common area amenities such as an exercise room, community kitchen, bike storage and maintenance facilities and a dog wash. The ground floor level contains an entrance lobby, resident lounge space, and street-level patios at entrances to the live-work units in addition to improvements of the sidewalk and landscape area facing Greenwood Avenue.
Design Team:
Owner/Developer: The Rush Companies & Pastakia + Associates
General Contractor: Rush Commercial Construction
Project Architect: Encore Architects
Structural: Bykonen Carter Quinn
Civil: KPFF – Puja Shaw
Shoring:CT Engineering – Jack Heavner
Geotechnical: Pangeo - Jon Rehkopf
Interior Design: Vida Design
Landscape Architect: Weisman Design Group
Special Inspections: Mayes Testing
Envelope Consultant: B.E.E. Consulting Service
Copyright © 2025 The Rush Companies. All rights reserved.